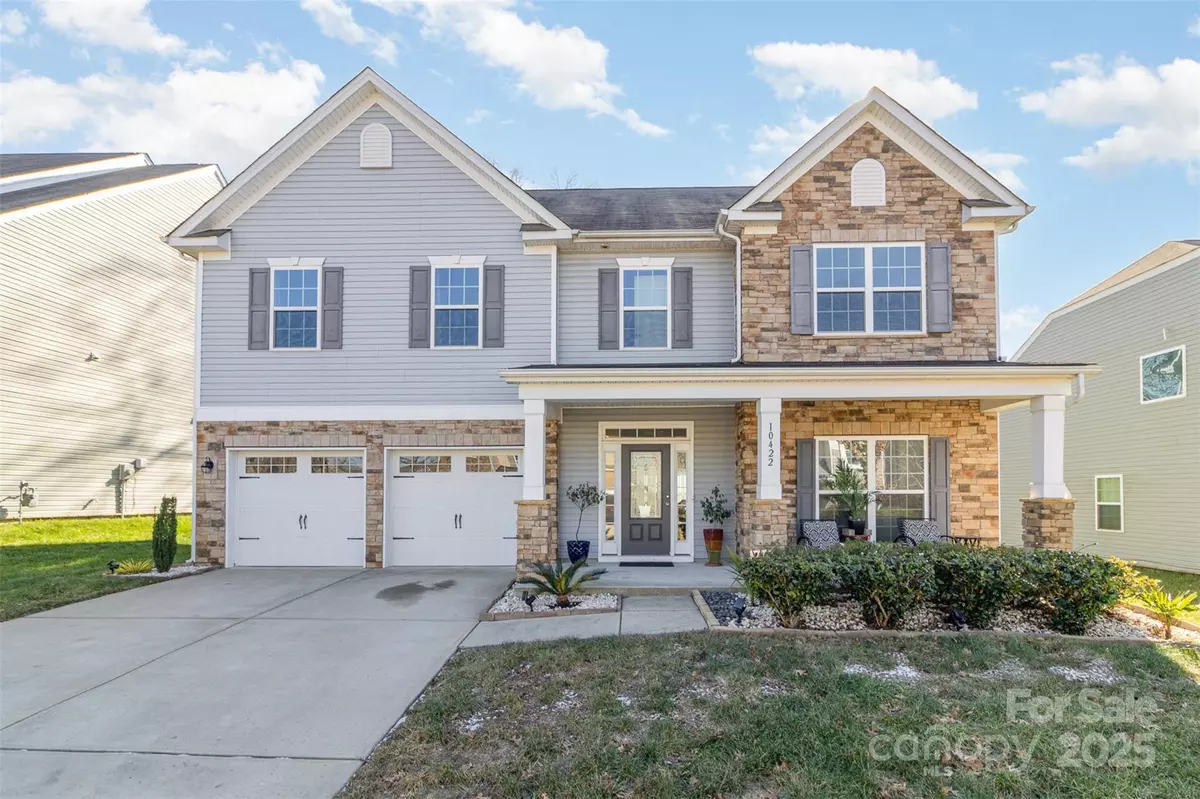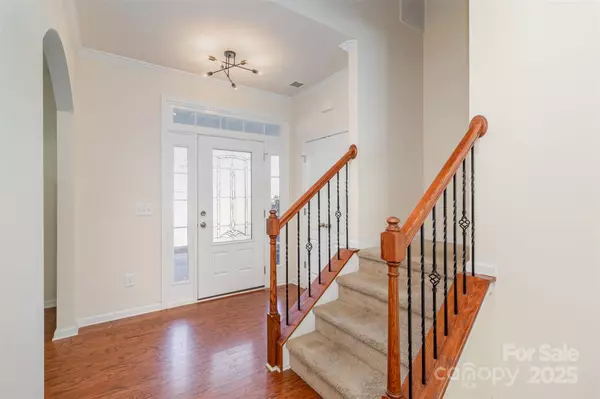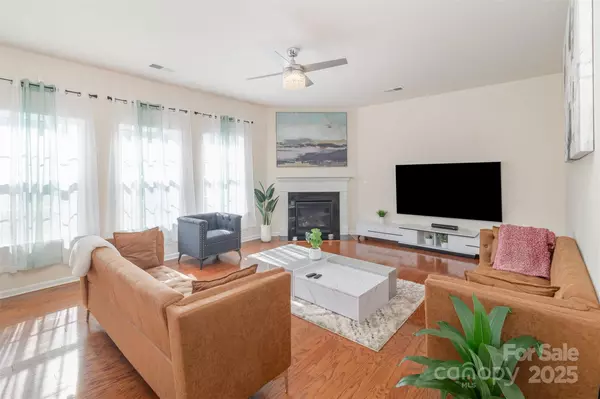6 Beds
5 Baths
3,610 SqFt
6 Beds
5 Baths
3,610 SqFt
Key Details
Property Type Single Family Home
Sub Type Single Family Residence
Listing Status Active
Purchase Type For Sale
Square Footage 3,610 sqft
Price per Sqft $153
Subdivision Victoria At Aberdeen
MLS Listing ID 4216565
Bedrooms 6
Full Baths 4
Half Baths 1
Abv Grd Liv Area 3,610
Year Built 2017
Lot Size 8,842 Sqft
Acres 0.203
Property Description
Location
State NC
County Mecklenburg
Zoning SFR
Rooms
Main Level Living Room
Main Level Great Room
Main Level Kitchen
Main Level Dining Room
Main Level Bathroom-Half
Upper Level Laundry
Upper Level Primary Bedroom
Upper Level Bedroom(s)
Upper Level Bedroom(s)
Upper Level Bathroom-Full
Upper Level Bedroom(s)
Upper Level Bathroom-Full
Upper Level Bedroom(s)
Upper Level Primary Bedroom
Main Level Bathroom-Half
Upper Level Laundry
Main Level Kitchen
Main Level Great Room
Main Level Dining Room
Main Level Living Room
Main Level Living Room
Main Level Dining Area
Upper Level Bedroom(s)
Upper Level Bathroom-Full
Upper Level Bedroom(s)
Upper Level Primary Bedroom
Upper Level Bathroom-Full
Main Level Living Room
Main Level 2nd Kitchen
Main Level Kitchen
Main Level Bathroom-Full
Upper Level Bathroom-Full
Upper Level Laundry
Upper Level Bedroom(s)
Third Level Bathroom-Half
Third Level Bedroom(s)
Interior
Heating Heat Pump
Cooling Central Air
Fireplace true
Appliance Dishwasher, Refrigerator
Laundry Laundry Room
Exterior
Garage Spaces 2.0
Street Surface Concrete,Paved
Garage true
Building
Dwelling Type Site Built
Foundation Slab
Sewer Public Sewer
Water City
Level or Stories Three
Structure Type Stone Veneer,Vinyl
New Construction false
Schools
Elementary Schools Berewick
Middle Schools Kennedy
High Schools Olympic
Others
Senior Community false
Special Listing Condition None
"My job is to find and attract mastery-based agents to the office, protect the culture, and make sure everyone is happy! "







