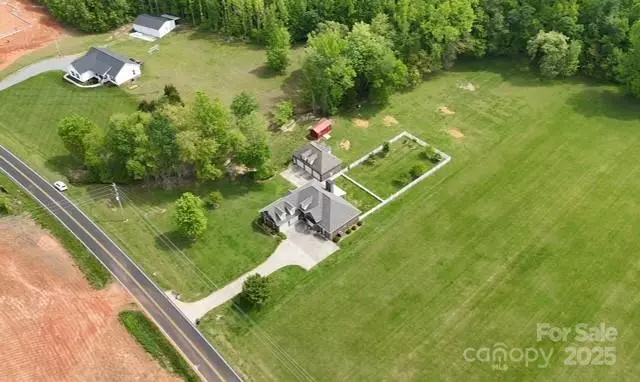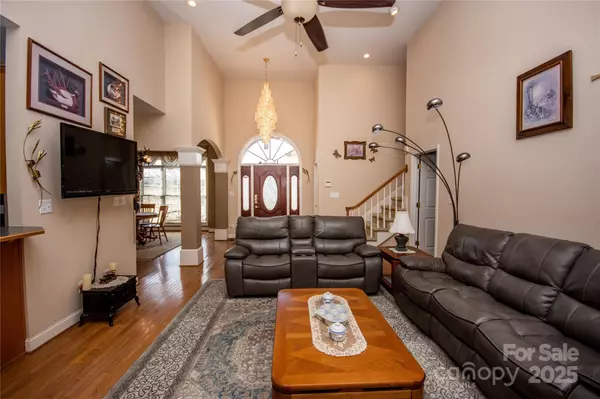3 Beds
2 Baths
2,263 SqFt
3 Beds
2 Baths
2,263 SqFt
Key Details
Property Type Single Family Home
Sub Type Single Family Residence
Listing Status Active
Purchase Type For Sale
Square Footage 2,263 sqft
Price per Sqft $278
Subdivision James C Gaither
MLS Listing ID 4216651
Bedrooms 3
Full Baths 2
Abv Grd Liv Area 2,263
Year Built 2003
Lot Size 5.140 Acres
Acres 5.14
Property Description
All bedrooms are conveniently located on the main floor, including a stunning primary suite with a generous sitting area. Upstairs, a finished bonus room offers additional space for a home office, playroom, or hobby area.
The property also boasts a detached 3-car garage with a fully finished apartment above, perfect for guests or extended family. Situated on approximately 5 picturesque acres, this home offers plenty of room to enjoy the outdoors and embrace peaceful country living.
No HOA! Seller is offering $5,500 toward closing costs. Schedule your showing today!
Location
State NC
County Iredell
Zoning RA
Rooms
Guest Accommodations Separate Entrance,Separate Kitchen Facilities,Separate Living Quarters
Main Level Bedrooms 3
Main Level Primary Bedroom
Main Level Dining Area
Main Level Bedroom(s)
Main Level Bedroom(s)
Main Level Kitchen
Upper Level Bonus Room
Main Level Laundry
Main Level Sunroom
Interior
Interior Features Attic Stairs Pulldown, Breakfast Bar, Pantry, Split Bedroom, Walk-In Closet(s)
Heating Heat Pump
Cooling Central Air
Flooring Carpet, Tile, Wood
Fireplaces Type Gas Log, Gas Vented, Living Room
Fireplace true
Appliance Dishwasher, Electric Cooktop, Electric Oven, Microwave, Refrigerator
Laundry Main Level
Exterior
Garage Spaces 5.0
Fence Back Yard, Partial
Roof Type Composition
Street Surface Concrete,Paved
Porch Enclosed, Rear Porch
Garage true
Building
Lot Description Orchard(s), Creek/Stream, Wooded
Dwelling Type Site Built
Foundation Crawl Space
Sewer Septic Installed
Water County Water
Level or Stories One and One Half
Structure Type Brick Full,Vinyl
New Construction false
Schools
Elementary Schools Harmony
Middle Schools North Iredell
High Schools North Iredell
Others
Senior Community false
Restrictions No Representation
Special Listing Condition None
"My job is to find and attract mastery-based agents to the office, protect the culture, and make sure everyone is happy! "







