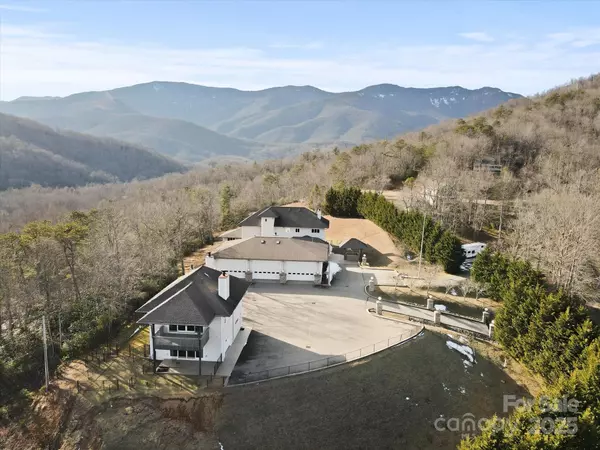4 Beds
7 Baths
11,432 SqFt
4 Beds
7 Baths
11,432 SqFt
Key Details
Property Type Single Family Home
Sub Type Single Family Residence
Listing Status Active
Purchase Type For Sale
Square Footage 11,432 sqft
Price per Sqft $252
MLS Listing ID 4217330
Style Contemporary
Bedrooms 4
Full Baths 4
Half Baths 3
Abv Grd Liv Area 8,744
Year Built 2005
Lot Size 8.590 Acres
Acres 8.59
Property Description
Designed For Both Comfort And Survival, The Estate Features Multiple Kitchens, A 10-Car Garage With A Dual Kitchen, A Pool, Gym, Sauna, And A Separate Guest House. Equipped With 4,000 Gallons Of Propane & Diesel Storage, A Generator House, And Off-Grid Capability, It Ensures Long-Term Security.
Located 1 Mile From Mount Mitchell Golf Club And Near Asheville & Boone, Enjoy Access To Nature's Playground, Outdoor Adventures, And Urban Amenities. Ski, Hike, Mountain Bike, Whitewater Raft, And Take Advantage Of The Blue Ridge Parkway And All North Carolina Has To Offer!
Fly Into Asheville Or Charlotte International Airport With Ease.
This Private And Secure Retreat Is A Rare Find. Schedule Your Private Tour Today!
Location
State NC
County Yancey
Zoning RS1
Rooms
Guest Accommodations Exterior Not Connected,Guest House,Main Level Garage,Room w/ Private Bath,Separate Entrance,Separate Kitchen Facilities,Separate Living Quarters,Other - See Remarks
Main Level Bedrooms 1
Upper Level, 39' 5" X 19' 3" Billiard
Upper Level, 42' 0" X 32' 0" 2nd Living Quarters
Main Level, 15' 8" X 30' 10" Primary Bedroom
Interior
Interior Features Attic Finished, Attic Stairs Pulldown, Elevator, Kitchen Island, Open Floorplan, Sauna, Whirlpool, Other - See Remarks
Heating Heat Pump, Wood Stove, Other - See Remarks
Cooling Heat Pump
Flooring Tile, Wood
Fireplaces Type Bonus Room, Family Room, Great Room, Kitchen, Living Room, Wood Burning, Wood Burning Stove
Fireplace true
Appliance Dishwasher, Double Oven, Exhaust Hood, Gas Cooktop, Gas Range, Microwave, Refrigerator with Ice Maker, Washer/Dryer
Laundry Inside, Laundry Room, Main Level, Multiple Locations
Exterior
Exterior Feature Elevator
Garage Spaces 10.0
Fence Chain Link, Fenced
Community Features None
Utilities Available Propane
Waterfront Description None
View Long Range, Mountain(s), Year Round
Roof Type Shingle
Street Surface Asphalt,Gated,Gravel
Accessibility Bath 60 Inch Turning Radius, Bath Grab Bars, Elevator, Garage Door Height Greater Than 84 inches, Ramp(s)-Main Level, Vehicle Transfer Area
Porch Covered, Deck, Patio, Porch, Rear Porch, Terrace, Other - See Remarks
Garage true
Building
Lot Description Level, Open Lot, Private, Wooded, Views
Dwelling Type Site Built
Foundation Crawl Space, Slab
Sewer Septic Installed
Water Well
Architectural Style Contemporary
Level or Stories Three
Structure Type Concrete Block,Fiber Cement
New Construction false
Schools
Elementary Schools South Toe
Middle Schools East Yancey
High Schools Mountain Heritage
Others
Senior Community false
Restrictions No Restrictions,N/A
Acceptable Financing Cash, Conventional
Listing Terms Cash, Conventional
Special Listing Condition Estate
"My job is to find and attract mastery-based agents to the office, protect the culture, and make sure everyone is happy! "







