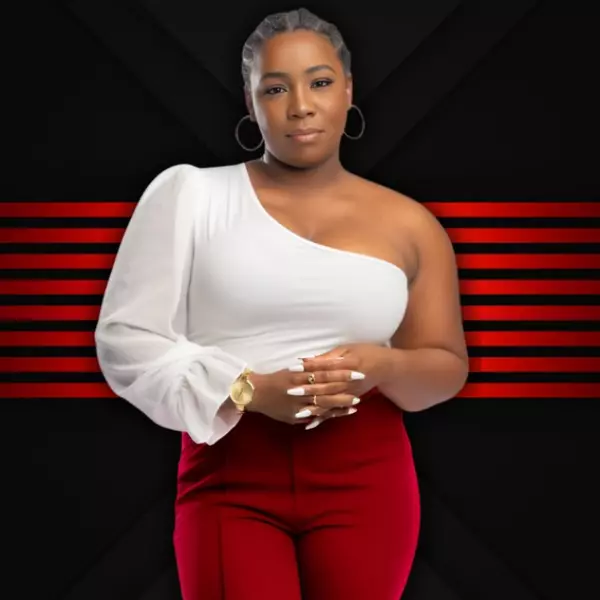
3 Beds
3 Baths
2,645 SqFt
3 Beds
3 Baths
2,645 SqFt
Key Details
Property Type Single Family Home
Sub Type Single Family Residence
Listing Status Active
Purchase Type For Sale
Square Footage 2,645 sqft
Price per Sqft $321
MLS Listing ID 4305164
Bedrooms 3
Full Baths 3
Construction Status Completed
Abv Grd Liv Area 2,280
Year Built 2018
Lot Size 3.080 Acres
Acres 3.08
Property Sub-Type Single Family Residence
Property Description
Location
State NC
County Polk
Zoning Residential
Rooms
Basement Exterior Entry, Interior Entry, Storage Space
Main Level Bedrooms 2
Main Level, 12' 0" X 16' 0" Dining Room
Main Level, 26' 0" X 22' 0" Living Room
Main Level, 6' 0" X 9' 0" Laundry
Basement Level, 13' 0" X 19' 0" Media Room
Interior
Interior Features Breakfast Bar, Built-in Features, Open Floorplan, Split Bedroom, Storage, Walk-In Closet(s)
Heating Electric, Heat Pump
Cooling Electric, Heat Pump
Flooring Wood
Fireplaces Type Family Room, Gas Log
Fireplace true
Appliance Dishwasher, Disposal, Dryer, Gas Cooktop, Refrigerator, Washer
Laundry Electric Dryer Hookup, Laundry Room, Main Level, Washer Hookup
Exterior
Exterior Feature Fire Pit
Garage Spaces 3.0
Roof Type Shingle
Street Surface Gravel,Paved
Porch Deck, Patio, Screened, Side Porch
Garage true
Building
Lot Description Wooded
Dwelling Type Off Frame Modular
Foundation Basement
Sewer Septic Installed
Water Well
Level or Stories One and One Half
Structure Type Log
New Construction false
Construction Status Completed
Schools
Elementary Schools Unspecified
Middle Schools Unspecified
High Schools Unspecified
Others
Senior Community false
Special Listing Condition None

"My job is to find and attract mastery-based agents to the office, protect the culture, and make sure everyone is happy! "






