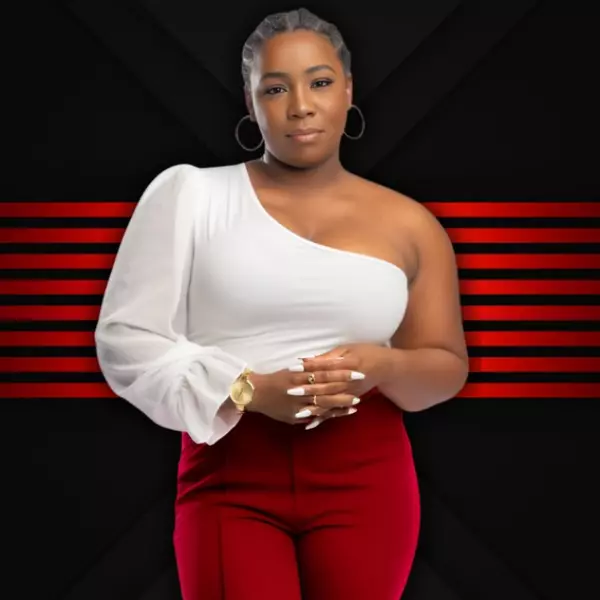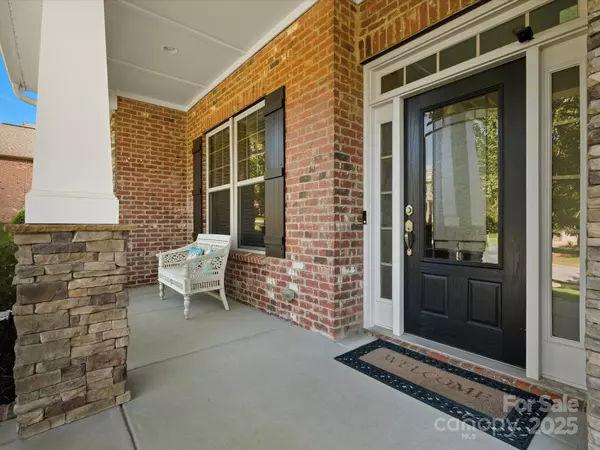
5 Beds
5 Baths
4,001 SqFt
5 Beds
5 Baths
4,001 SqFt
Key Details
Property Type Single Family Home
Sub Type Single Family Residence
Listing Status Active
Purchase Type For Sale
Square Footage 4,001 sqft
Price per Sqft $242
Subdivision Barber Rock
MLS Listing ID 4305547
Style Traditional
Bedrooms 5
Full Baths 4
Half Baths 1
HOA Fees $750/Semi-Annually
HOA Y/N 1
Abv Grd Liv Area 4,001
Year Built 2015
Lot Size 0.340 Acres
Acres 0.34
Lot Dimensions 90x145x67x48x145
Property Sub-Type Single Family Residence
Property Description
Location
State SC
County Lancaster
Zoning MDR
Rooms
Main Level Bedrooms 1
Main Level Bathroom-Full
Main Level Great Room
Main Level Kitchen
Main Level Laundry
Main Level Breakfast
Upper Level Bedroom(s)
Upper Level Primary Bedroom
Upper Level Bathroom-Full
Main Level Bathroom-Half
Main Level Bedroom(s)
Main Level Study
Main Level Dining Room
Upper Level Recreation Room
Interior
Interior Features Attic Stairs Pulldown, Cable Prewire, Kitchen Island, Open Floorplan, Pantry, Walk-In Closet(s)
Heating Forced Air, Natural Gas, Zoned
Cooling Central Air, Zoned
Fireplaces Type Gas Log, Great Room
Fireplace true
Appliance Dishwasher, Disposal, Exhaust Fan, Gas Cooktop, Gas Water Heater, Microwave, Wall Oven
Laundry Laundry Room, Main Level
Exterior
Exterior Feature In-Ground Irrigation
Garage Spaces 3.0
Community Features Clubhouse, Outdoor Pool, Playground, Street Lights, Walking Trails
Roof Type Composition
Street Surface Concrete,Paved
Porch Deck, Front Porch, Patio
Garage true
Building
Dwelling Type Site Built
Foundation Slab
Sewer County Sewer
Water County Water
Architectural Style Traditional
Level or Stories Two
Structure Type Brick Full,Stone
New Construction false
Schools
Elementary Schools Harrisburg
Middle Schools Indian Land
High Schools Indian Land
Others
HOA Name Real Manage
Senior Community false
Restrictions Architectural Review
Acceptable Financing Cash, Conventional, VA Loan
Listing Terms Cash, Conventional, VA Loan
Special Listing Condition None

"My job is to find and attract mastery-based agents to the office, protect the culture, and make sure everyone is happy! "






