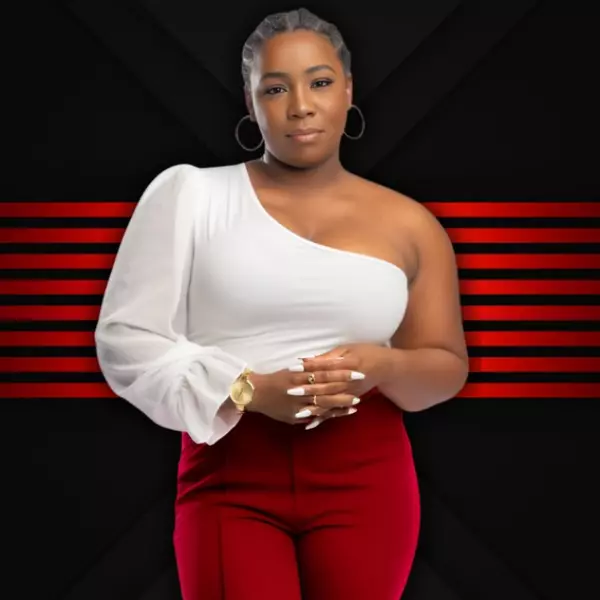
4 Beds
3 Baths
2,275 SqFt
4 Beds
3 Baths
2,275 SqFt
Key Details
Property Type Single Family Home
Sub Type Single Family Residence
Listing Status Active
Purchase Type For Sale
Square Footage 2,275 sqft
Price per Sqft $206
Subdivision River Stone
MLS Listing ID 4315295
Bedrooms 4
Full Baths 3
HOA Fees $400/ann
HOA Y/N 1
Abv Grd Liv Area 2,275
Year Built 2008
Lot Size 10,018 Sqft
Acres 0.23
Property Sub-Type Single Family Residence
Property Description
Inside, you'll find fresh paint throughout and stylish updates including new LVP flooring (2022) on the main level and new carpet (2024) upstairs and on the stairs. The spacious layout features a bedroom and full bath on the main floor, perfect for guests or a home office, and three bedrooms, two baths, laundry, and a large flex/bonus space upstairs. The primary suite offers a relaxing retreat with a large walk-in closet, soaking tub, and separate shower.
The kitchen includes upgraded cabinetry, a large pantry, and both a breakfast area and formal dining room, making it ideal for everyday living and entertaining. The All-Season room, built by AirVent Exteriors, features double-insulated, double-paned windows and sliding doors that open to a concrete patio, perfect for relaxing year-round.
Enjoy all that River Stone has to offer, including a community pool, playground, picnic area, and weekly food trucks—all within walking distance. Perfectly situated between Asheville and Hendersonville, and zoned for the highly rated Glenn Marlow Elementary, Rugby Middle, and West Henderson High School districts. Home has been pre-inspected for peace of mind and is truly move-in ready.
Location
State NC
County Henderson
Zoning R1
Rooms
Main Level Bedrooms 1
Upper Level, 13' 7" X 19' 10" Primary Bedroom
Upper Level, 13' 7" X 13' 1" Bathroom-Full
Upper Level, 10' 0" X 11' 0" Bedroom(s)
Upper Level, 10' 0" X 4' 7" Bathroom-Full
Upper Level, 10' 0" X 12' 0" Bedroom(s)
Main Level, 10' 6" X 13' 9" Bedroom(s)
Main Level, 7' 3" X 5' 2" Bathroom-Full
Interior
Interior Features Attic Stairs Pulldown, Breakfast Bar, Entrance Foyer, Garden Tub, Pantry, Split Bedroom, Walk-In Closet(s), Walk-In Pantry
Heating Forced Air, Natural Gas
Cooling Ceiling Fan(s), Central Air, Electric
Flooring Carpet, Tile, Vinyl
Fireplaces Type Gas, Gas Log, Living Room
Fireplace true
Appliance Dishwasher, Disposal, Dryer, Electric Oven, Electric Range, Gas Water Heater, Microwave, Refrigerator, Washer, Washer/Dryer
Laundry Laundry Room, Upper Level
Exterior
Garage Spaces 2.0
Community Features Outdoor Pool, Picnic Area, Playground, Recreation Area, Street Lights
Utilities Available Natural Gas, Underground Power Lines, Underground Utilities
Roof Type Architectural Shingle
Street Surface Concrete,Paved
Porch Enclosed, Glass Enclosed, Patio, Rear Porch
Garage true
Building
Lot Description Level
Dwelling Type Site Built
Foundation Slab
Sewer Public Sewer
Water City
Level or Stories Two
Structure Type Stone Veneer,Vinyl
New Construction false
Schools
Elementary Schools Glen Marlow
Middle Schools Rugby
High Schools West Henderson
Others
HOA Name IPM
Senior Community false
Acceptable Financing Assumable, Cash, Conventional, FHA, FMHA, VA Loan
Listing Terms Assumable, Cash, Conventional, FHA, FMHA, VA Loan
Special Listing Condition None

"My job is to find and attract mastery-based agents to the office, protect the culture, and make sure everyone is happy! "






