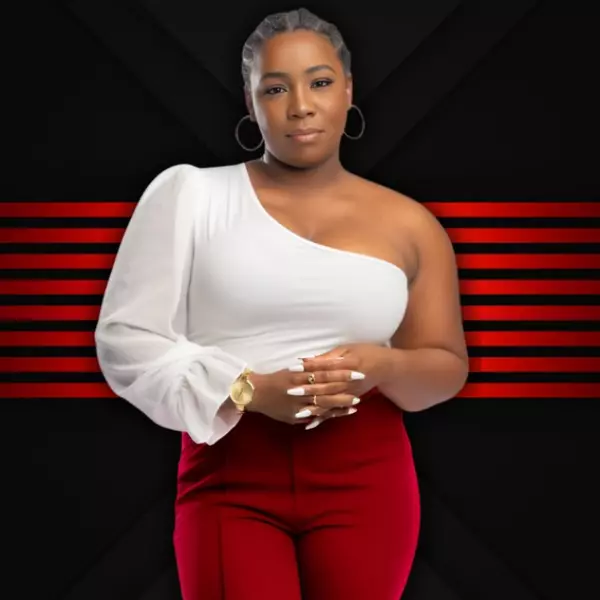
3 Beds
3 Baths
1,757 SqFt
3 Beds
3 Baths
1,757 SqFt
Key Details
Property Type Townhouse
Sub Type Townhouse
Listing Status Active
Purchase Type For Sale
Square Footage 1,757 sqft
Price per Sqft $210
Subdivision Creek Water Townhomes
MLS Listing ID 4317125
Style Traditional
Bedrooms 3
Full Baths 2
Half Baths 1
Construction Status Proposed
Abv Grd Liv Area 1,757
Lot Size 2,178 Sqft
Acres 0.05
Property Sub-Type Townhouse
Property Description
Location
State SC
County Lancaster
Building/Complex Name Creek Water Townhomes
Zoning R
Rooms
Upper Level Primary Bedroom
Upper Level Bedroom(s)
Upper Level Bedroom(s)
Main Level Great Room
Main Level Kitchen
Main Level Dining Area
Upper Level Bathroom-Full
Upper Level Bathroom-Full
Main Level Bathroom-Half
Upper Level Laundry
Interior
Heating Natural Gas
Cooling Electric
Flooring Carpet, Vinyl
Fireplace false
Appliance Dishwasher, Disposal, Electric Range, Microwave
Laundry Electric Dryer Hookup, Laundry Closet, Upper Level, Washer Hookup
Exterior
Garage Spaces 1.0
Utilities Available Cable Available, Underground Utilities
Waterfront Description None
Street Surface Concrete,Paved
Garage true
Building
Lot Description End Unit, Wooded
Dwelling Type Site Built
Foundation Slab
Builder Name Ryan Homes
Sewer Public Sewer
Water City
Architectural Style Traditional
Level or Stories Two
Structure Type Hardboard Siding,Stone Veneer
New Construction true
Construction Status Proposed
Schools
Elementary Schools Indian Land
Middle Schools Indian Land Intermediate
High Schools Indian Land
Others
Senior Community false
Special Listing Condition None

"My job is to find and attract mastery-based agents to the office, protect the culture, and make sure everyone is happy! "






