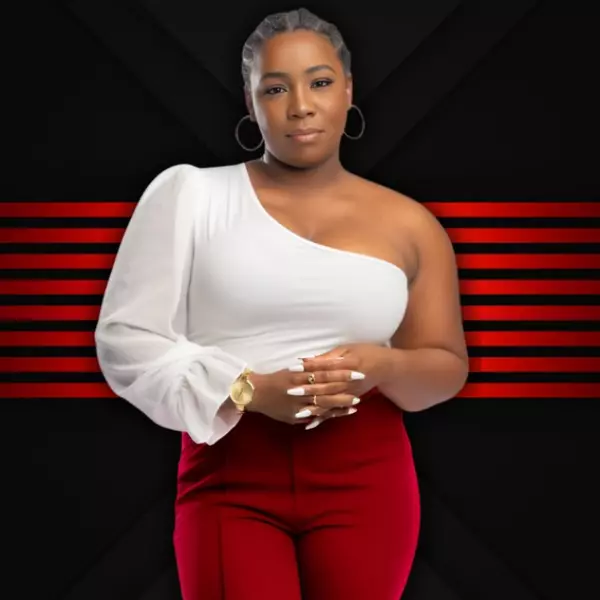
4 Beds
3 Baths
2,135 SqFt
4 Beds
3 Baths
2,135 SqFt
Open House
Sat Nov 01, 2:00pm - 4:00pm
Key Details
Property Type Townhouse
Sub Type Townhouse
Listing Status Active
Purchase Type For Sale
Square Footage 2,135 sqft
Price per Sqft $262
Subdivision Village At Windstone
MLS Listing ID 4314599
Style Arts and Crafts
Bedrooms 4
Full Baths 3
Construction Status Completed
HOA Fees $258/mo
HOA Y/N 1
Abv Grd Liv Area 2,135
Year Built 2018
Lot Size 2,178 Sqft
Acres 0.05
Property Sub-Type Townhouse
Property Description
Designed for ease and efficiency, this residence allows you to enjoy a carefree lifestyle without the demands of constant upkeep. The inviting living room centers around a beautiful stone gas fireplace, while the screened-in porch provides the perfect setting to relax and unwind—enjoy your morning coffee, read a favorite book, or simply take in the tranquil sounds of nature.
With three spacious bedrooms, a large bonus room/home office (or optional fourth bedroom), and three full baths, there's plenty of room and privacy for family or guests. Modern comforts include dual-zone heating and air with Wi-Fi capability, spray foam insulation for energy efficiency, and thoughtful upgrades such as a frameless glass shower in the primary suite, wood flooring throughout main level, screened in porch and an expanded 10' x 12.6' patio.
Enjoy the freedom of a low-maintenance lifestyle in The Village at Windstone, a desirable gated community featuring a pool and clubhouse—perfect for socializing, relaxing, or cooling off on a sunny day.
Whether you're seeking a full-time residence or a lock-and-leave retreat, this home is a true gem offering the best of convenience, comfort, and community.
Location
State NC
County Henderson
Zoning R-3
Rooms
Main Level Bedrooms 2
Main Level Dining Area
Main Level Primary Bedroom
Main Level Kitchen
Main Level Great Room
Main Level Bedroom(s)
Main Level Bathroom-Full
Main Level Bedroom(s)
Upper Level Bedroom(s)
Upper Level Bathroom-Full
Main Level Laundry
Interior
Interior Features Attic Walk In, Cable Prewire, Garden Tub, Kitchen Island, Pantry, Split Bedroom, Walk-In Closet(s)
Heating Electric, Forced Air
Cooling Central Air, Heat Pump
Flooring Carpet, Tile, Wood
Fireplaces Type Gas Log, Great Room
Fireplace true
Appliance Dishwasher, Disposal, Gas Oven, Gas Range, Microwave, Refrigerator with Ice Maker, Washer/Dryer
Laundry Laundry Room, Main Level
Exterior
Exterior Feature Lawn Maintenance
Garage Spaces 2.0
Community Features Gated, Outdoor Pool, Sidewalks, Street Lights
Utilities Available Electricity Connected, Natural Gas, Underground Utilities, Wired Internet Available
Roof Type Architectural Shingle
Street Surface Concrete,Paved
Porch Covered, Patio, Screened, Other - See Remarks
Garage true
Building
Lot Description Level
Dwelling Type Site Built
Foundation Slab
Sewer Public Sewer
Water City
Architectural Style Arts and Crafts
Level or Stories Two
Structure Type Fiber Cement,Stone
New Construction false
Construction Status Completed
Schools
Elementary Schools Fletcher
Middle Schools Apple Valley
High Schools North Henderson
Others
Pets Allowed Yes
HOA Name IPM
Senior Community false
Restrictions Subdivision
Acceptable Financing Cash, Conventional, VA Loan
Horse Property None
Listing Terms Cash, Conventional, VA Loan
Special Listing Condition None

"My job is to find and attract mastery-based agents to the office, protect the culture, and make sure everyone is happy! "






