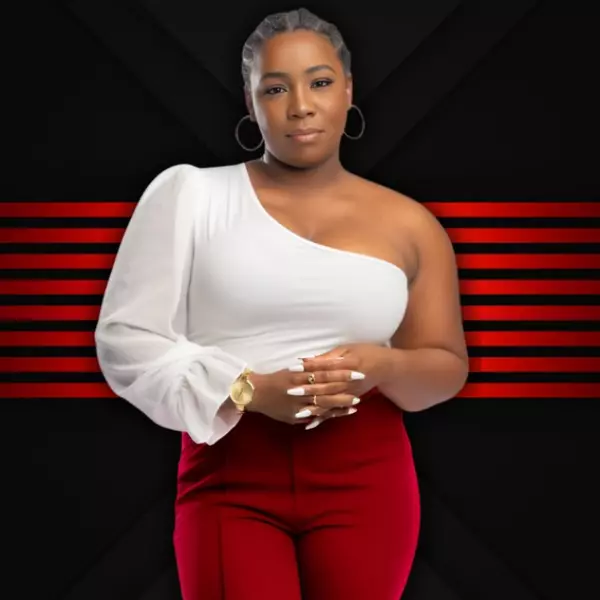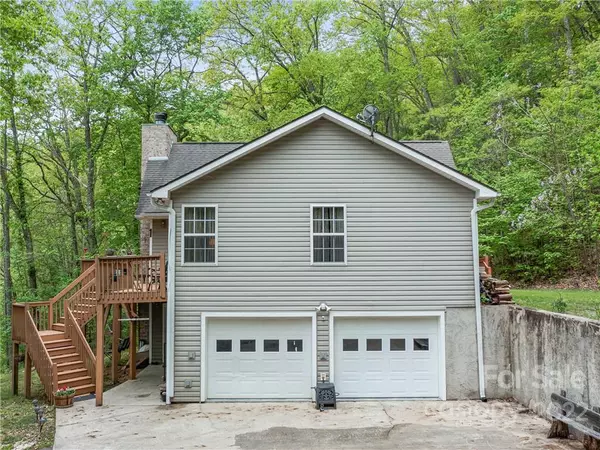$495,000
$488,000
1.4%For more information regarding the value of a property, please contact us for a free consultation.
3 Beds
3 Baths
2,906 SqFt
SOLD DATE : 07/18/2022
Key Details
Sold Price $495,000
Property Type Single Family Home
Sub Type Single Family Residence
Listing Status Sold
Purchase Type For Sale
Square Footage 2,906 sqft
Price per Sqft $170
Subdivision Greenridge Falls
MLS Listing ID 3845838
Sold Date 07/18/22
Style Traditional
Bedrooms 3
Full Baths 3
HOA Fees $33/ann
HOA Y/N 1
Abv Grd Liv Area 1,744
Year Built 2000
Lot Size 1.710 Acres
Acres 1.71
Property Description
Looking to get away from it all while remaining accessible to Asheville & Weaverville conveniences? Come see this home steeped in woodlands & birdsong, less than 30 minutes to downtown Asheville & about 15 minutes to Weaverville shopping & restaurants. This mountaintop home has winter mountain views and feels like your own private treehouse in summer. Cathedral ceilings bring in plenty of light & fireplaces are located on both levels. There is a separate in-law suite with it's own kitchen & entrance. The home offers plenty of storage, a spacious primary bedroom, a split bedroom floor plan with 2 more bedrooms on the main level & full in-law suite w/ separate entrance. Drivable access to both levels. Includes separate PIN for total 1.71 acres - the back lot is amazing privacy buffer or hiking haven. Short term rentals allowed in Greenridge Falls. This sturdy build has 12 inch poured concrete walls & has been well maintained. Virtual Tour available!
Location
State NC
County Buncombe
Building/Complex Name None
Zoning OU
Rooms
Basement Basement
Guest Accommodations Interior Connected
Main Level Bedrooms 3
Interior
Interior Features Cathedral Ceiling(s), Split Bedroom, Vaulted Ceiling(s), Walk-In Closet(s)
Heating Central, Electric, Forced Air
Flooring Carpet, Tile, Wood
Fireplaces Type Family Room, Fire Pit, Living Room, Wood Burning
Fireplace true
Appliance Dryer, Electric Range, Electric Water Heater, Freezer, Microwave, Refrigerator, Washer
Laundry In Basement
Exterior
Exterior Feature Fire Pit
Garage Spaces 2.0
Utilities Available Cable Available, Propane
View Mountain(s), Winter
Roof Type Shingle
Street Surface Concrete, Gravel, Paved
Porch Front Porch
Garage true
Building
Lot Description Paved, Sloped, Steep Slope, Wooded, Views, Wooded
Sewer Septic Installed
Water Well
Architectural Style Traditional
Level or Stories One
Structure Type Vinyl
New Construction false
Schools
Elementary Schools Barnardsville/N. Windy Ridge
Middle Schools North Buncombe
High Schools North Buncombe
Others
HOA Name Camille Maternaghan
Restrictions Short Term Rental Allowed
Acceptable Financing Cash, Conventional
Listing Terms Cash, Conventional
Special Listing Condition None
Read Less Info
Want to know what your home might be worth? Contact us for a FREE valuation!

Our team is ready to help you sell your home for the highest possible price ASAP
© 2025 Listings courtesy of Canopy MLS as distributed by MLS GRID. All Rights Reserved.
Bought with Bre Powers • Keller Williams Professionals
"My job is to find and attract mastery-based agents to the office, protect the culture, and make sure everyone is happy! "







