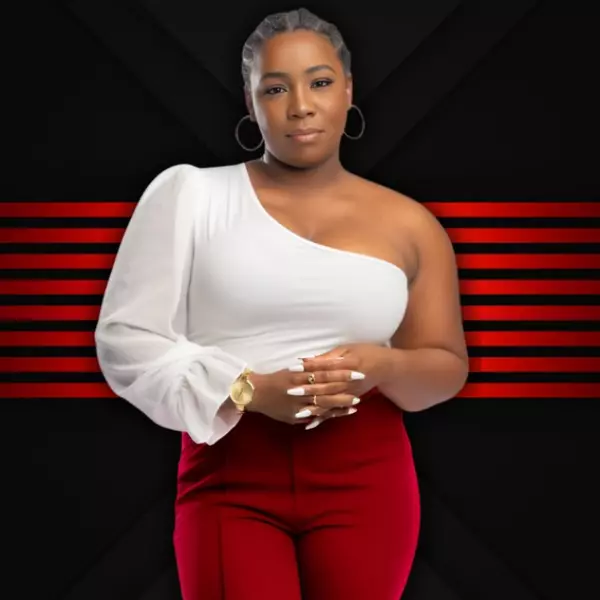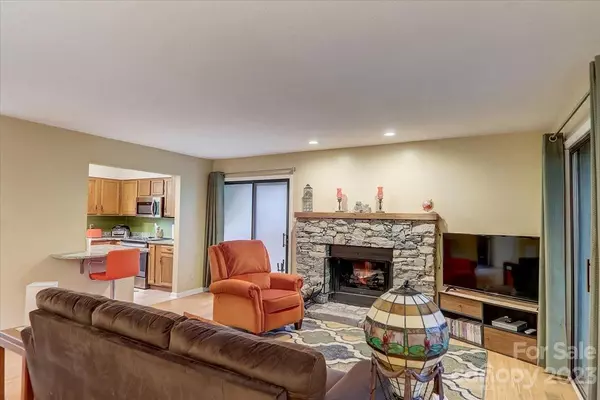$255,000
$255,000
For more information regarding the value of a property, please contact us for a free consultation.
2 Beds
2 Baths
1,065 SqFt
SOLD DATE : 06/29/2023
Key Details
Sold Price $255,000
Property Type Condo
Sub Type Condominium
Listing Status Sold
Purchase Type For Sale
Square Footage 1,065 sqft
Price per Sqft $239
Subdivision Cedar Forest Condos
MLS Listing ID 4033663
Sold Date 06/29/23
Style Contemporary
Bedrooms 2
Full Baths 2
HOA Fees $250/mo
HOA Y/N 1
Abv Grd Liv Area 1,065
Year Built 1980
Property Description
Updated condo has it all! Open floor plan, bamboo flooring, and 3 porches create the perfect space for entertaining or relaxing. Fabulous location just minutes from Lake Julian park and convenient to schools, shopping, and Biltmore Park Town Square. The updated kitchen features granite countertops, a breakfast bar, and stainless steel appliances. Cozy up to the wood burning fireplace in the winter or enjoy nature on the large screened-in porch. Spacious primary bedroom includes multiple closets and dual vanity sinks. Pool access, water, sewer, and trash pickup all included with the HOA.
Location
State NC
County Buncombe
Building/Complex Name Cedar Forest Condos
Zoning RM6
Rooms
Main Level Bedrooms 2
Interior
Interior Features Attic Other, Breakfast Bar, Open Floorplan
Heating Central, Electric, Heat Pump
Cooling Central Air, Electric, Heat Pump
Flooring Bamboo, Tile
Fireplaces Type Living Room, Wood Burning
Fireplace true
Appliance Dishwasher, Disposal, Dryer, Electric Cooktop, Electric Oven, Electric Range, Electric Water Heater, Microwave, Oven, Plumbed For Ice Maker, Refrigerator, Washer, Washer/Dryer
Laundry In Unit, Main Level
Exterior
Exterior Feature Lawn Maintenance, In Ground Pool
Community Features Outdoor Pool, Sidewalks, Street Lights
Utilities Available Cable Available, Electricity Connected
Roof Type Shingle
Street Surface Asphalt, Paved
Porch Covered, Rear Porch, Screened, Side Porch
Garage false
Building
Lot Description Level
Foundation Crawl Space
Sewer Public Sewer
Water City
Architectural Style Contemporary
Level or Stories One
Structure Type Stone, Wood
New Construction false
Schools
Elementary Schools Estes/Koontz
Middle Schools Valley Springs
High Schools T.C. Roberson
Others
Pets Allowed Conditional
HOA Name Baldwin Real Estate Inc
Senior Community false
Restrictions No Representation
Acceptable Financing Cash, Conventional
Listing Terms Cash, Conventional
Special Listing Condition None
Read Less Info
Want to know what your home might be worth? Contact us for a FREE valuation!

Our team is ready to help you sell your home for the highest possible price ASAP
© 2025 Listings courtesy of Canopy MLS as distributed by MLS GRID. All Rights Reserved.
Bought with Rachel Rambo • RE/MAX Executive
"My job is to find and attract mastery-based agents to the office, protect the culture, and make sure everyone is happy! "







