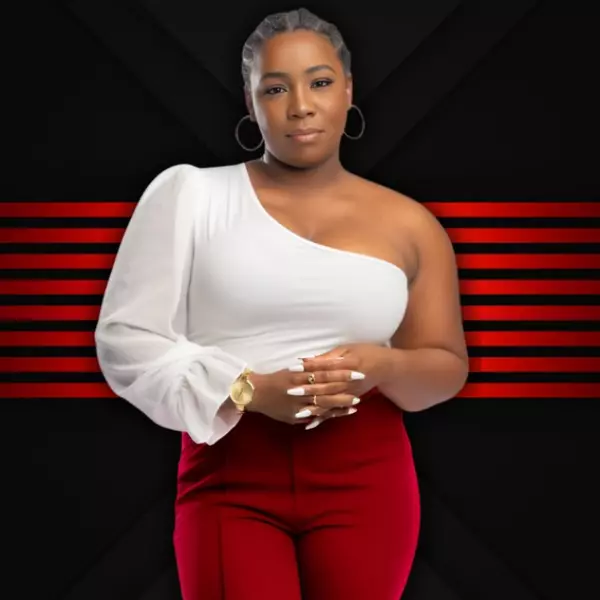$434,000
$445,000
2.5%For more information regarding the value of a property, please contact us for a free consultation.
4 Beds
4 Baths
3,104 SqFt
SOLD DATE : 07/11/2023
Key Details
Sold Price $434,000
Property Type Single Family Home
Sub Type Single Family Residence
Listing Status Sold
Purchase Type For Sale
Approx. Sqft 23522.4
Square Footage 3,104 sqft
Price per Sqft $139
Subdivision Live Oak
MLS Listing ID 20231905
Sold Date 07/11/23
Style Traditional
Bedrooms 4
Full Baths 3
HOA Fees $4/ann
HOA Y/N yes
Year Built 2013
Annual Tax Amount $1,323
Lot Size 0.540 Acres
Property Sub-Type Single Family Residence
Property Description
If a picture is worth 1,000 words then this home's photos tell it all! This AMAZING home features an ideal floor plan with the master bedroom downstairs and 4 bedrooms including a bonus room on the second floor. Home office, great room with a built in centered by a fireplace and anchored by shelves for all your photos and mementos. There is a formal dining area and spacious kitchen adorned with subway tiles. Also features an eat-in area overlooking a large backyard with the pool/patio view. There is a half bath that serves both as a guest bathroom as well as designated access for pool users. The second floor features 4 bedrooms, one room with its own private bathroom. The large bonus room will allow the new owners to let their imagination run wild! This room can be used as a game room, movie room, music room, or as an additional oversized bedroom. This ideal home is located on a corner lot near shopping areas, the mall, health care facilities and so much more. Don't miss the opportunity to call this dream home your home.
Location
State SC
County Florence
Area Florence
Interior
Interior Features Ceiling Fan(s), Cathedral Ceiling(s), Shower, Walk-In Closet(s)
Heating Central
Cooling Central Air
Flooring Carpet, Wood, Tile, Hardwood
Fireplaces Number 1
Fireplaces Type 1 Fireplace, Great Room
Fireplace Yes
Appliance Disposal, Dishwasher, Microwave, Range, Refrigerator
Laundry Wash/Dry Cnctn.
Exterior
Parking Features Attached
Garage Spaces 2.0
Fence Fenced
Pool Swimming Pool-Chlorine
Roof Type Architectural Shingle
Garage Yes
Building
Lot Description Corner Lot
Story 2
Foundation Raised Slab
Sewer Public Sewer
Water Public
Architectural Style Traditional
Schools
Elementary Schools Carver/Moore
Middle Schools Sneed
High Schools West Florence
School District West Florence
Read Less Info
Want to know what your home might be worth? Contact us for a FREE valuation!

Our team is ready to help you sell your home for the highest possible price ASAP
Bought with Aiken & Company
"My job is to find and attract mastery-based agents to the office, protect the culture, and make sure everyone is happy! "






