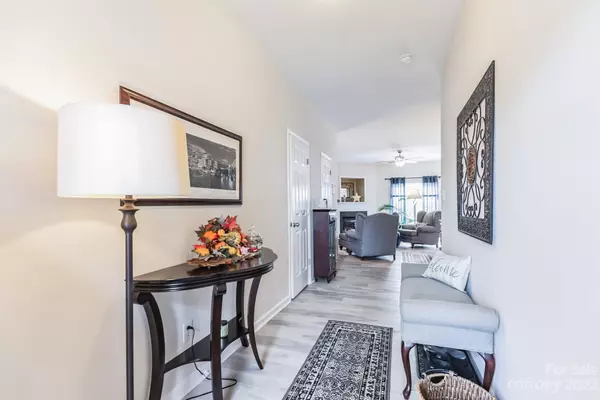$310,000
$319,000
2.8%For more information regarding the value of a property, please contact us for a free consultation.
3 Beds
3 Baths
1,604 SqFt
SOLD DATE : 01/22/2024
Key Details
Sold Price $310,000
Property Type Townhouse
Sub Type Townhouse
Listing Status Sold
Purchase Type For Sale
Square Footage 1,604 sqft
Price per Sqft $193
Subdivision Walkers Glen
MLS Listing ID 4088864
Sold Date 01/22/24
Style A-Frame
Bedrooms 3
Full Baths 2
Half Baths 1
HOA Fees $250/mo
HOA Y/N 1
Abv Grd Liv Area 1,604
Year Built 2004
Lot Size 2,178 Sqft
Acres 0.05
Property Description
Charming townhouse located at 9598 Walkers Glen Dr NW,
Concord, NC (built in 2004) offers a comfortable living space. Home features 2 full and 1
half bathrooms. The finished living area of 1,604 square feet is spread across 2 stories.
Landscaped backyard. This meticulously kept, well-maintained and upgraded townhouse
presents an opportunity for cozy and convenient living in a desirable location. Has receipts. Upgrades feature the
following: * High value laminate flooring throughout first floor living area * Plush carpeting
in upstairs bedrooms * New GE SS appliances with a Lowes Protection Plus warranty
through 10.24.24 * Custom window treatments * All door hardware and lighting fixtures
have been upgraded * New front and storm doors * Landscaped backyard * Loads of
storage * Pool & fitness Center at Clubhouse * Greenway
Location
State NC
County Cabarrus
Zoning CURM-2
Interior
Interior Features Attic Stairs Pulldown, Storage
Heating Central, Forced Air, Natural Gas
Cooling Ceiling Fan(s), Central Air, Electric
Fireplaces Type Gas Log, Living Room
Fireplace true
Appliance Dishwasher, Disposal, Electric Cooktop, Electric Oven, Electric Range, ENERGY STAR Qualified Refrigerator, Filtration System, Freezer, Gas Water Heater, Microwave, Oven, Refrigerator, Self Cleaning Oven
Laundry In Hall, Laundry Closet
Exterior
Exterior Feature Lawn Maintenance
Garage Spaces 1.0
Community Features Clubhouse, Fitness Center, Playground, Street Lights, Tennis Court(s), Walking Trails
Utilities Available Cable Available, Gas
Roof Type Shingle
Street Surface Concrete,Other
Accessibility Bath Raised Toilet
Garage true
Building
Foundation Slab
Sewer County Sewer
Water City
Architectural Style A-Frame
Level or Stories Two
Structure Type Brick Partial,Vinyl
New Construction false
Schools
Elementary Schools Odell
Middle Schools Harris Road
High Schools Cox Mill
Others
HOA Name Association Management Group
Senior Community false
Restrictions Architectural Review
Acceptable Financing Conventional, FHA, VA Loan
Listing Terms Conventional, FHA, VA Loan
Special Listing Condition None
Read Less Info
Want to know what your home might be worth? Contact us for a FREE valuation!

Our team is ready to help you sell your home for the highest possible price ASAP
© 2025 Listings courtesy of Canopy MLS as distributed by MLS GRID. All Rights Reserved.
Bought with Hiteshkumar Rathod • Eesha Realty LLC
"My job is to find and attract mastery-based agents to the office, protect the culture, and make sure everyone is happy! "







