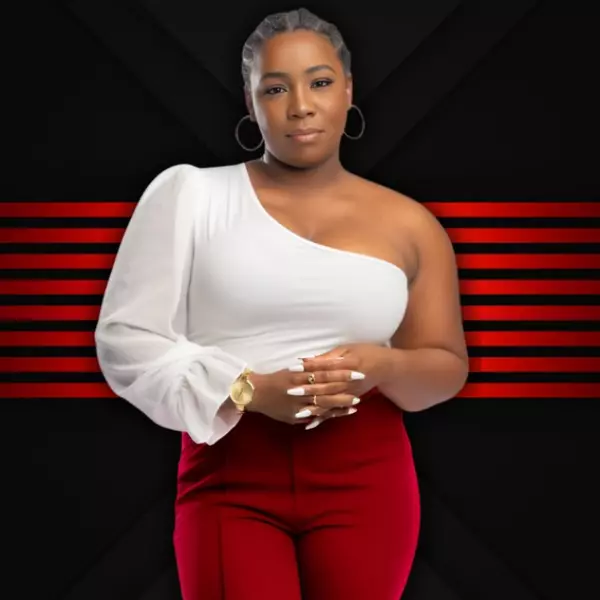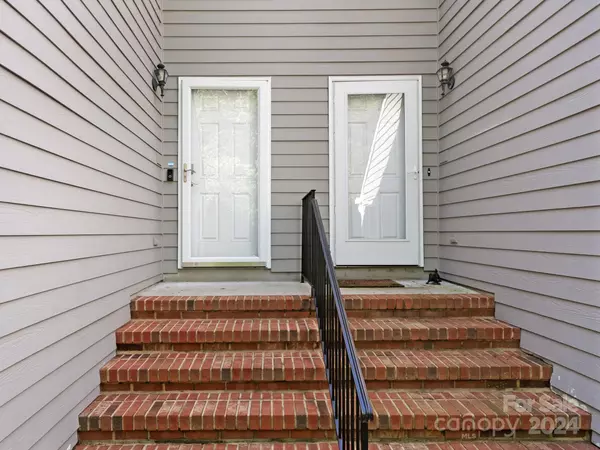$400,000
$411,000
2.7%For more information regarding the value of a property, please contact us for a free consultation.
2 Beds
3 Baths
1,737 SqFt
SOLD DATE : 06/27/2024
Key Details
Sold Price $400,000
Property Type Townhouse
Sub Type Townhouse
Listing Status Sold
Purchase Type For Sale
Square Footage 1,737 sqft
Price per Sqft $230
Subdivision Raintree
MLS Listing ID 4129069
Sold Date 06/27/24
Style Traditional
Bedrooms 2
Full Baths 2
Half Baths 1
Construction Status Completed
HOA Fees $260/mo
HOA Y/N 1
Abv Grd Liv Area 1,737
Year Built 1999
Lot Size 2,178 Sqft
Acres 0.05
Property Description
Lovely 2 bedroom 2.5 bathroom townhome in beautiful Raintree! This townhome comes with a 2 car attached garage and sits on a quiet cul de sac overlooking one of the lakes in the community. The first level has a large bedroom with 2 walk in closets and attached bathroom. This space could also be used as a home office if desired. Follow the stairs up the two story foyer into a wonderful open concept living space with kitchen, dining area and living room complete with a gas fireplace. The living room opens onto a deck with private wooded views. There is a designated powder room for guests off the main living area. The large primary suite is also on the main floor with ensuite bathroom and oversized walk in closet. The Raintree neighborhood is conveniently located near the shops and restaurants of the Arboretum, the Four Mile Creek Greenway and William R Davie Park. The Raintree Country Club membership entry fee is waived for the property owner, membership is optional.
Location
State NC
County Mecklenburg
Building/Complex Name The Lakes at Raintree
Zoning R15PUD
Rooms
Main Level Bedrooms 1
Interior
Interior Features Open Floorplan, Walk-In Closet(s)
Heating Forced Air, Natural Gas
Cooling Central Air
Flooring Carpet, Tile, Wood
Fireplaces Type Gas Log, Living Room
Fireplace true
Appliance Dishwasher, Electric Range, Microwave, Refrigerator
Laundry Laundry Room, Main Level
Exterior
Exterior Feature Lawn Maintenance
Garage Spaces 2.0
Community Features Clubhouse, Fitness Center, Golf, Outdoor Pool, Picnic Area, Playground, Sidewalks, Sport Court, Street Lights, Tennis Court(s), Walking Trails
Roof Type Shingle
Street Surface Concrete,Paved
Porch Deck, Rear Porch
Garage true
Building
Lot Description Cul-De-Sac, Private, Wooded
Foundation Crawl Space
Sewer Public Sewer
Water City
Architectural Style Traditional
Level or Stories Two
Structure Type Hardboard Siding
New Construction false
Construction Status Completed
Schools
Elementary Schools Olde Providence
Middle Schools South Charlotte
High Schools Providence
Others
HOA Name CSI Communities
Senior Community false
Acceptable Financing Cash, Conventional
Listing Terms Cash, Conventional
Special Listing Condition None
Read Less Info
Want to know what your home might be worth? Contact us for a FREE valuation!

Our team is ready to help you sell your home for the highest possible price ASAP
© 2025 Listings courtesy of Canopy MLS as distributed by MLS GRID. All Rights Reserved.
Bought with John Bradford • Vylla Home
"My job is to find and attract mastery-based agents to the office, protect the culture, and make sure everyone is happy! "







