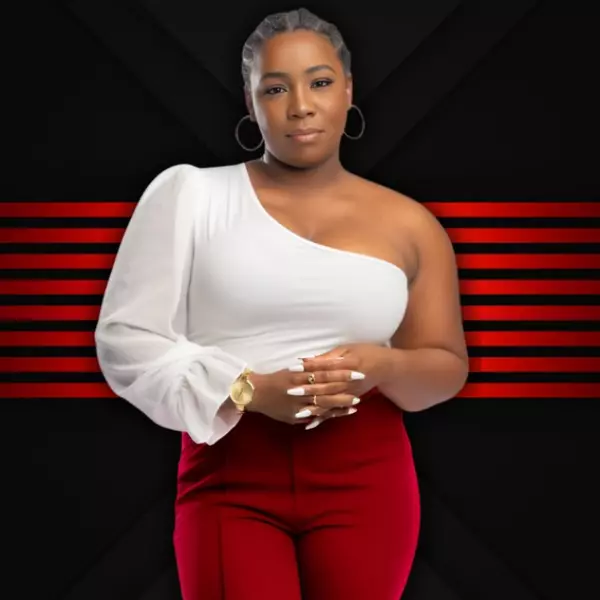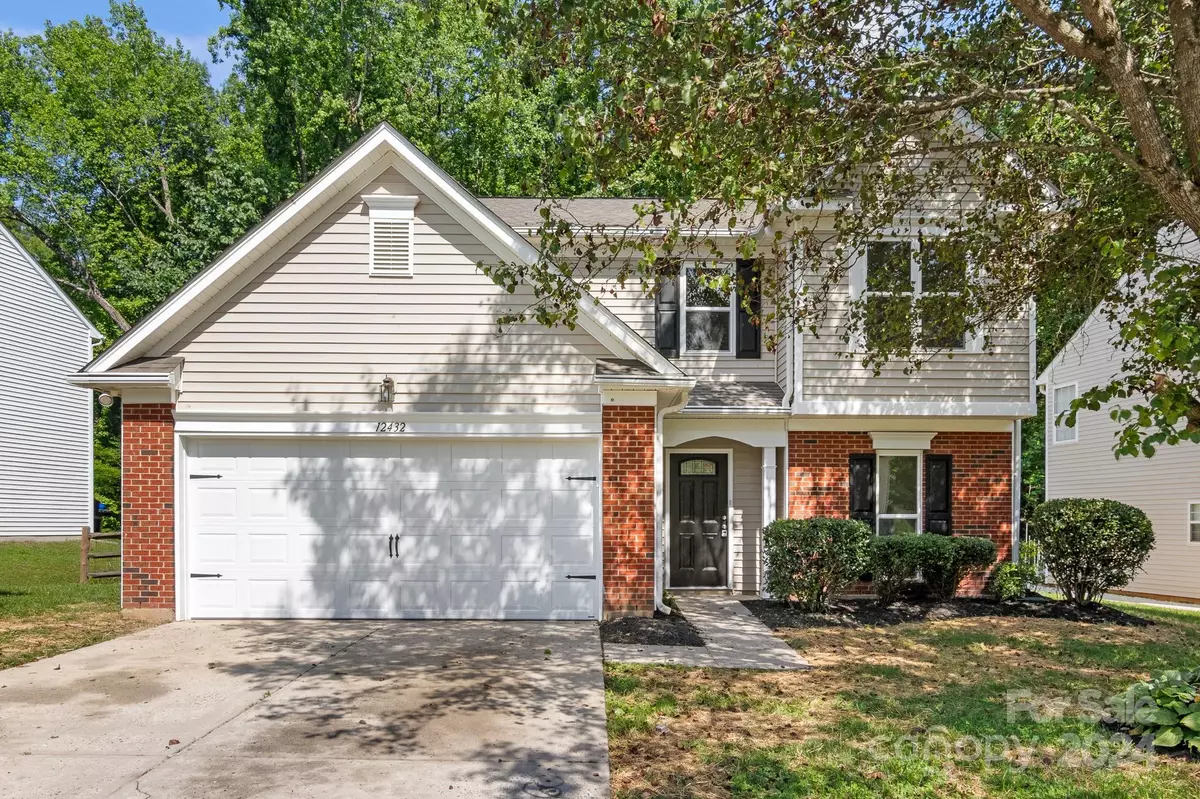$332,500
$335,000
0.7%For more information regarding the value of a property, please contact us for a free consultation.
3 Beds
3 Baths
1,418 SqFt
SOLD DATE : 07/02/2024
Key Details
Sold Price $332,500
Property Type Single Family Home
Sub Type Single Family Residence
Listing Status Sold
Purchase Type For Sale
Square Footage 1,418 sqft
Price per Sqft $234
Subdivision Withrow Downs
MLS Listing ID 4141889
Sold Date 07/02/24
Style Arts and Crafts
Bedrooms 3
Full Baths 2
Half Baths 1
Construction Status Completed
HOA Fees $78/mo
HOA Y/N 1
Abv Grd Liv Area 1,418
Year Built 2002
Lot Size 7,840 Sqft
Acres 0.18
Lot Dimensions 82 x 125 x 46 x 120
Property Description
This 2-story beauty is freshly updated & READY for you! Walk through the front door onto NEW LVP Flooring throughout the entire main floor! Nice OPEN Floorplan! Great Room features gas fireplace & ceiling fan. Kitchen is AWESOME w/granite countertops, pantry, SS Microwave, Dishwasher & Gas Range! Kitchen also features a breakfast bar that leads to the Dining Area. One half bath downstairs for guests to use while entertaining. UP: All NEW Carpet throughout the entire upstairs! Split Bedroom plan w/ 2 sizeable guest bedrooms that share a full bathroom w/single granite vanity with tub/shower combo. Laundry Closet is in the upstairs hallway. Primary Suite is GREAT w/ trey ceilings, ceiling fan, & walk-in closet! Primary Bathroom can be your personal oasis featuring dual granite vanity, shower with big garden tub! OUTSIDE: Walk out the back door to find a nice concrete patio, fully fenced back yard & tool shed! Just a short drive to Uptown Charlotte, I-485 or Concord! Come See!!
Location
State NC
County Mecklenburg
Zoning MX2
Interior
Interior Features Attic Other, Breakfast Bar, Garden Tub, Open Floorplan, Pantry, Split Bedroom, Walk-In Closet(s)
Heating Forced Air, Natural Gas
Cooling Central Air, Electric
Flooring Carpet, Vinyl
Fireplaces Type Gas, Great Room
Fireplace true
Appliance Dishwasher, Disposal, Dual Flush Toilets, Gas Range, Gas Water Heater, Microwave, Plumbed For Ice Maker, Self Cleaning Oven
Laundry Common Area, Electric Dryer Hookup, In Hall, Laundry Closet, Upper Level, Washer Hookup
Exterior
Garage Spaces 2.0
Fence Back Yard, Fenced
Community Features Clubhouse, Outdoor Pool, Sidewalks, Street Lights
Utilities Available Electricity Connected, Gas
Roof Type Composition
Street Surface Concrete,Paved
Porch Patio
Garage true
Building
Lot Description Wooded
Foundation Slab
Builder Name Custom
Sewer Public Sewer
Water City
Architectural Style Arts and Crafts
Level or Stories Two
Structure Type Brick Partial,Vinyl
New Construction false
Construction Status Completed
Schools
Elementary Schools Stoney Creek
Middle Schools James Martin
High Schools Julius L. Chambers
Others
HOA Name Community Association Management
Senior Community false
Restrictions Architectural Review,Square Feet,Subdivision
Acceptable Financing Cash, Conventional, VA Loan
Listing Terms Cash, Conventional, VA Loan
Special Listing Condition None
Read Less Info
Want to know what your home might be worth? Contact us for a FREE valuation!

Our team is ready to help you sell your home for the highest possible price ASAP
© 2025 Listings courtesy of Canopy MLS as distributed by MLS GRID. All Rights Reserved.
Bought with Shelbie Keenan • DASH Carolina
"My job is to find and attract mastery-based agents to the office, protect the culture, and make sure everyone is happy! "







