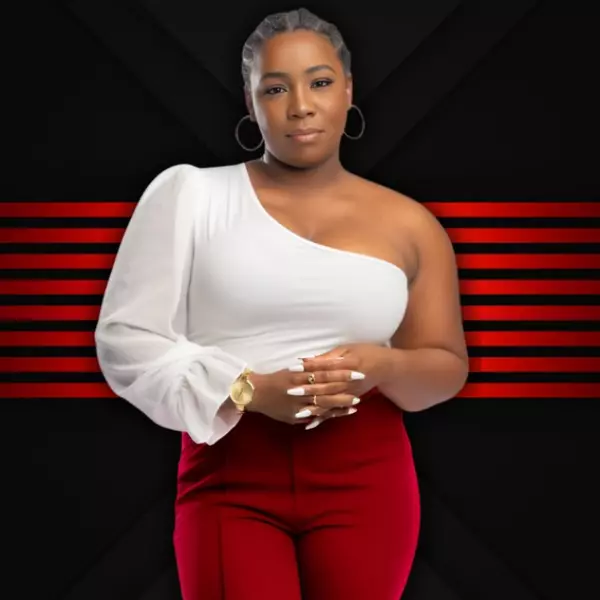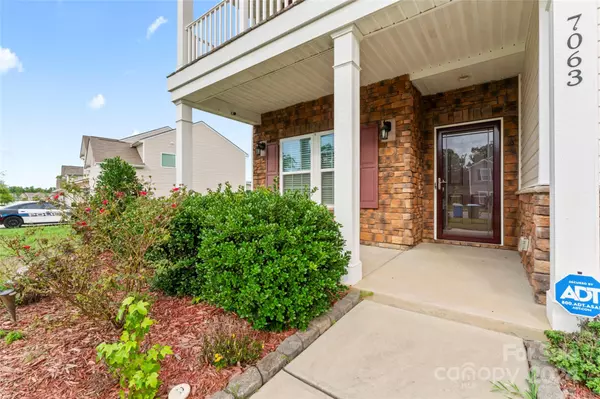$480,000
$490,000
2.0%For more information regarding the value of a property, please contact us for a free consultation.
5 Beds
3 Baths
2,692 SqFt
SOLD DATE : 10/04/2024
Key Details
Sold Price $480,000
Property Type Single Family Home
Sub Type Single Family Residence
Listing Status Sold
Purchase Type For Sale
Square Footage 2,692 sqft
Price per Sqft $178
Subdivision Founders Reserve
MLS Listing ID 4170224
Sold Date 10/04/24
Bedrooms 5
Full Baths 3
HOA Fees $37/ann
HOA Y/N 1
Abv Grd Liv Area 2,692
Year Built 2016
Lot Size 0.350 Acres
Acres 0.35
Lot Dimensions .35
Property Description
CHARMING 5 BED 3 BATH TUCKED AWAY IN A QUIET HARRISBURG NEIGHBORHOOD, CLOSE AND CONVENIENT TO HIGHWAYS, SHOPPING, UNIVERSITY…THIS COMMUNITY IS KNOWN TO STAND OUT WITH LOTS OF SPACE BETWEEN HOMES, ENJOY YOUR MORNING COFFE/LATE TEA IN THE 2ND FLOOR BALCONY, NEWER HOME BUILT IN 2016 IN IMMACULATE CONDITION, OPEN FLOOR PLAN, LARGE KITCHEN WITH GRANITE COUNTERTOPS AND A LARGE PANTRY, LUXURY VINYL FLOORS, DOUBLE OVEN, STAINLESS STEEL APPLIANCES, OVERLOOKS THE GREAT ROOM WITH A COZY TILED FIREPLACE, SPACIOUS LOFT CAN SERVE AS A SECONDARY LIVING AREA FOR ENTERTAINMENT, WITH A WALKOUT TO THE BALCONY. EVERY ROOM THROUGHOUT THE HOUSE OFFERS GENEROUS SPACE ENSURING FAMILY COMFORT. ENJOY YOUR BREAKFAST OVERLOOK YOUR PRIVATE FLAT FENCED LARGE YARD WITH AN OVERSIZED PATIO, PRIMARY BEDROOM INCLUDES EN-SUITE WITH GARDEN TUB, TILED SHOWER, AND A LARGE WALK-IN CLOSET. ADDITIONAL BEDROOMS WITH WALK-IN CLOSETS.
Location
State NC
County Cabarrus
Zoning RM-1
Rooms
Main Level Bedrooms 1
Interior
Interior Features Attic Stairs Pulldown
Heating Central
Cooling Central Air
Flooring Carpet, Vinyl
Fireplaces Type Gas, Great Room
Fireplace true
Appliance Convection Oven, Dishwasher, Disposal, Electric Water Heater, Exhaust Fan, Gas Range, Microwave, Self Cleaning Oven
Laundry Laundry Room, Upper Level
Exterior
Garage Spaces 2.0
Fence Back Yard, Fenced, Privacy
Community Features Playground, Sidewalks, Street Lights, Walking Trails
Utilities Available Gas
Roof Type Shingle
Street Surface Concrete,Paved
Porch Balcony, Front Porch, Patio
Garage true
Building
Lot Description Cleared, Level
Foundation Slab
Sewer Public Sewer
Water City
Level or Stories Two
Structure Type Brick Partial,Vinyl
New Construction false
Schools
Elementary Schools Unspecified
Middle Schools Unspecified
High Schools Unspecified
Others
HOA Name Key Community Management
Senior Community false
Restrictions Architectural Review
Acceptable Financing Cash, Conventional, FHA, VA Loan
Listing Terms Cash, Conventional, FHA, VA Loan
Special Listing Condition None
Read Less Info
Want to know what your home might be worth? Contact us for a FREE valuation!

Our team is ready to help you sell your home for the highest possible price ASAP
© 2025 Listings courtesy of Canopy MLS as distributed by MLS GRID. All Rights Reserved.
Bought with Jonathan Breton • Northway Realty LLC
"My job is to find and attract mastery-based agents to the office, protect the culture, and make sure everyone is happy! "







