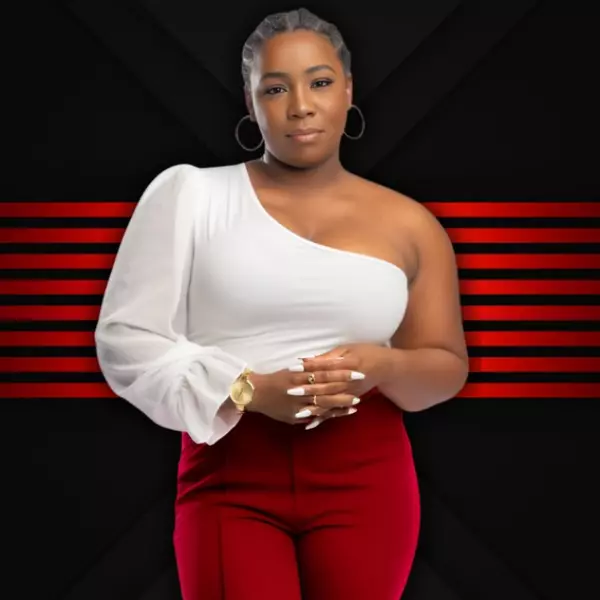$465,000
$465,000
For more information regarding the value of a property, please contact us for a free consultation.
3 Beds
3 Baths
1,691 SqFt
SOLD DATE : 10/04/2024
Key Details
Sold Price $465,000
Property Type Single Family Home
Sub Type Single Family Residence
Listing Status Sold
Purchase Type For Sale
Square Footage 1,691 sqft
Price per Sqft $274
Subdivision Mallard Run
MLS Listing ID 4176480
Sold Date 10/04/24
Style Arts and Crafts
Bedrooms 3
Full Baths 2
Half Baths 1
HOA Fees $25/ann
HOA Y/N 1
Abv Grd Liv Area 1,691
Year Built 2016
Lot Size 6,534 Sqft
Acres 0.15
Property Description
Welcome to 65 Mallard Run Drive. This move-in ready, Arts and Craft style home with fresh paint throughout and newly installed carpet, is located in the desirable South Asheville neighborhood of Mallard Run and is conveniently located to I26, the Asheville airport, Biltmore Park & the Blue Ridge Parkway. Adding to its convenience & appeal, the main-level primary bedroom offers adequate storage & an ensuite with a walk in shower and soaking tub, while the covered, fully screened patio & fenced in back yard provide outdoor comfort & privacy. The upper level includes 2 bedrooms & a full bath. The main level offers an open-concept which seamlessly connects the living, dining, & kitchen spaces adjoined with beautiful, low-maintenance flooring & stainless steel appliances. With its thoughtful design, comfort, and accessibility, this home is a fantastic option for those seeking a modern living experience. You won't want to miss out on this one!
Location
State NC
County Buncombe
Zoning R
Rooms
Main Level Bedrooms 1
Interior
Interior Features Hot Tub, Kitchen Island, Open Floorplan, Walk-In Closet(s)
Heating Heat Pump, Natural Gas
Cooling Heat Pump
Flooring Carpet, Tile, Vinyl, Wood
Fireplaces Type Family Room, Gas Log
Fireplace true
Appliance Dishwasher, Disposal, Electric Cooktop, Electric Oven, Exhaust Hood, Microwave, Oven, Refrigerator
Laundry Electric Dryer Hookup, Mud Room, Main Level
Exterior
Garage Spaces 2.0
Fence Back Yard, Fenced
Utilities Available Gas
Roof Type Composition
Street Surface Concrete,Paved
Porch Covered, Front Porch, Rear Porch, Screened
Garage true
Building
Foundation Slab
Sewer Public Sewer
Water City
Architectural Style Arts and Crafts
Level or Stories Two
Structure Type Stone,Vinyl
New Construction false
Schools
Elementary Schools Avery'S Creek/Koontz
Middle Schools Valley Springs
High Schools T.C. Roberson
Others
HOA Name Cedar Management
Senior Community false
Acceptable Financing Cash, Conventional, FHA, VA Loan
Listing Terms Cash, Conventional, FHA, VA Loan
Special Listing Condition None
Read Less Info
Want to know what your home might be worth? Contact us for a FREE valuation!

Our team is ready to help you sell your home for the highest possible price ASAP
© 2025 Listings courtesy of Canopy MLS as distributed by MLS GRID. All Rights Reserved.
Bought with Toni Ewing • Asheville Crafted Real Estate, LLC
"My job is to find and attract mastery-based agents to the office, protect the culture, and make sure everyone is happy! "







