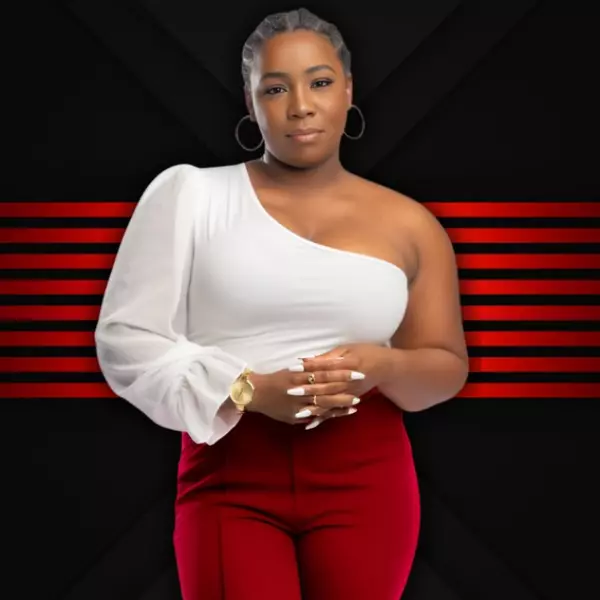$505,000
$579,900
12.9%For more information regarding the value of a property, please contact us for a free consultation.
4 Beds
4 Baths
2,902 SqFt
SOLD DATE : 12/20/2024
Key Details
Sold Price $505,000
Property Type Single Family Home
Sub Type Single Family Residence
Listing Status Sold
Purchase Type For Sale
Square Footage 2,902 sqft
Price per Sqft $174
MLS Listing ID 4190844
Sold Date 12/20/24
Style Cottage
Bedrooms 4
Full Baths 4
Abv Grd Liv Area 1,654
Year Built 1970
Lot Size 0.320 Acres
Acres 0.32
Property Description
Prime downtown Boone location! Ideal, walking location to ASU for faculty or students. Complete lower level mother-in-law suite with separate entrances. Ideal location for renters. Main living room has beautiful vaulted wood ceilings, wood burning, brick fireplace, with built-in cabinets and bookshelves. Open kitchen with plenty of cabinet and counter space. Master bedroom boasts its own separate dressing area, and sliding doors that lead out! Great location for enjoying that morning coffee. Some new appliances have been added. Multiple ceiling fans. The beautiful brick home has four beds and four baths with plenty of choices for design and layouts. Street level parking for multiple vehicles. Multi level decking with enjoyable backyard views. Expansive back yard to create your own outdoor living area. Bonus value - (Underground- full tank of oil for heating this coming winter!
Location
State NC
County Watauga
Zoning R-1
Rooms
Basement Apartment, Exterior Entry, Full, Interior Entry, Storage Space, Walk-Out Access
Main Level Bedrooms 3
Interior
Heating Baseboard
Cooling None
Fireplaces Type Wood Burning
Fireplace true
Appliance Dishwasher, Disposal, Dryer, Electric Oven, Electric Range, Electric Water Heater, Microwave, Refrigerator, Washer
Laundry In Basement
Exterior
Fence Back Yard
Utilities Available Cable Available, Fiber Optics, Underground Power Lines, Underground Utilities
Roof Type Composition
Street Surface Asphalt,Paved
Garage false
Building
Lot Description Level, Wooded
Foundation Basement
Sewer Public Sewer
Water City
Architectural Style Cottage
Level or Stories One
Structure Type Brick Full
New Construction false
Schools
Elementary Schools Hardin Park
Middle Schools Watauga
High Schools Watauga
Others
Senior Community false
Acceptable Financing Cash, Conventional, FHA, VA Loan
Listing Terms Cash, Conventional, FHA, VA Loan
Special Listing Condition None
Read Less Info
Want to know what your home might be worth? Contact us for a FREE valuation!

Our team is ready to help you sell your home for the highest possible price ASAP
© 2025 Listings courtesy of Canopy MLS as distributed by MLS GRID. All Rights Reserved.
Bought with Laura Bowman-Messick • Berkshire Hathaway Homeservices Landmark Prop
"My job is to find and attract mastery-based agents to the office, protect the culture, and make sure everyone is happy! "







