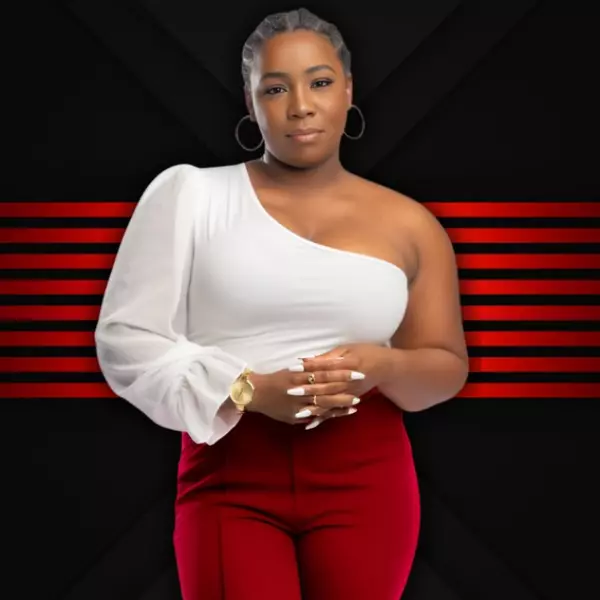$385,000
$399,500
3.6%For more information regarding the value of a property, please contact us for a free consultation.
4 Beds
4 Baths
2,473 SqFt
SOLD DATE : 02/26/2025
Key Details
Sold Price $385,000
Property Type Single Family Home
Sub Type Single Family Residence
Listing Status Sold
Purchase Type For Sale
Approx. Sqft 13503.6
Square Footage 2,473 sqft
Price per Sqft $155
Subdivision Live Oak
MLS Listing ID 20243811
Sold Date 02/26/25
Style Traditional
Bedrooms 4
Full Baths 3
HOA Fees $4/ann
HOA Y/N yes
Year Built 2006
Annual Tax Amount $1,300
Lot Size 0.310 Acres
Property Sub-Type Single Family Residence
Property Description
What an amazing property! Simply stunning! It's everything you could want! Move in ready, on the water, peaceful and decorated like no other. This home features beautiful hardwood floors in the great room, dining room, kitchen, hallway and bedrooms - Yes, the whole downstairs. The great room features 12 foot ceilings, oversized built-in bookcase and separate gas log fireplace with a mantel. The kitchen is equipped with granite countertops, under mount sink and plenty of cabinets. You will simply LOVE the tranquil view of the pond from the kitchen, great room and master bathroom! The oversized owner's suite has a triple box tray ceiling with recessed lights. Any king size furniture will fit, including accessories. The owner's bathroom has a huge jacuzzi tub, double vanity sink, spacious walk-in closet and separate water closet. Even the guest bedrooms will fit a king size bed. The bonus room could be another primary bed- room. It's very large with a walk-in closet and full bathroom. The back yard is simply a home run! You have a fantastic screened porch with excellent view of the pond and separate deck that's perfect for entertaining, or just enjoying the atmosphere. The owner finished the separate deck under the screened porch to add another space to enjoy the scenery. You just won't believe how special this property is! With all these amenities, excellent landscaping and nice sized back yard with fire pit, it's a can't miss! Definitely put it at the top of your list! Simply stunning in every way!
Location
State SC
County Florence
Area Florence
Interior
Interior Features Entrance Foyer, Ceiling Fan(s), Cathedral Ceiling(s), Attic, Walk-In Closet(s), Ceilings 9+ Feet, Tray Ceiling(s), Vaulted Ceiling(s)
Heating Gas Pack
Cooling Central Air
Flooring Carpet, Wood, Tile, Hardwood
Fireplaces Number 1
Fireplaces Type 1 Fireplace, Gas Log, Great Room
Fireplace Yes
Appliance Disposal, Dishwasher, Microwave, Range, Refrigerator
Laundry Wash/Dry Cnctn.
Exterior
Exterior Feature Screened Outdoor Space
Parking Features Attached
Garage Spaces 2.0
Fence Fenced
Waterfront Description Pond,Waterfront
Roof Type Architectural Shingle
Garage Yes
Building
Story 1
Foundation Crawl Space
Sewer Public Sewer
Water Public
Architectural Style Traditional
Schools
Elementary Schools Carver/Moore
Middle Schools Sneed
High Schools West Florence
School District West Florence
Read Less Info
Want to know what your home might be worth? Contact us for a FREE valuation!

Our team is ready to help you sell your home for the highest possible price ASAP
Bought with Tru Vision Realty
"My job is to find and attract mastery-based agents to the office, protect the culture, and make sure everyone is happy! "







