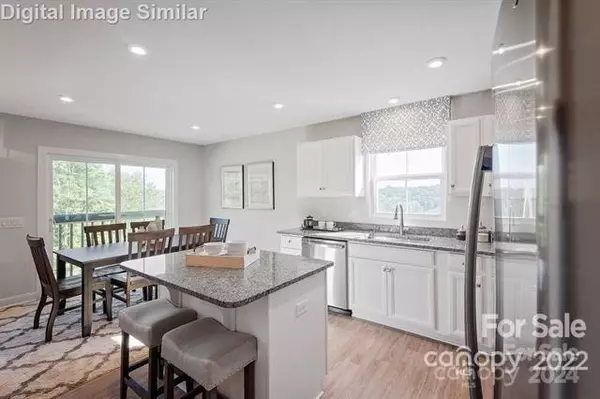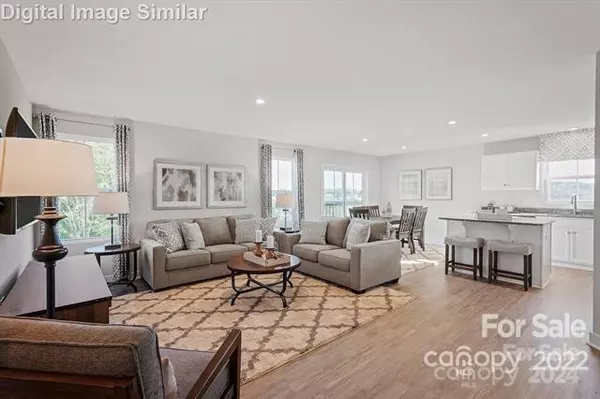3 Beds
2 Baths
1,338 SqFt
3 Beds
2 Baths
1,338 SqFt
Key Details
Property Type Single Family Home
Sub Type Single Family Residence
Listing Status Active
Purchase Type For Sale
Square Footage 1,338 sqft
Price per Sqft $205
Subdivision Basildon
MLS Listing ID 4208926
Style Ranch
Bedrooms 3
Full Baths 2
Construction Status Proposed
HOA Fees $110/mo
HOA Y/N 1
Abv Grd Liv Area 1,338
Year Built 2025
Lot Size 6,534 Sqft
Acres 0.15
Property Description
Location
State SC
County Lancaster
Building/Complex Name Basildon
Zoning MDR
Rooms
Main Level Bedrooms 3
Main Level Bedroom(s)
Main Level Dining Area
Main Level Bathroom-Full
Main Level Great Room
Main Level Primary Bedroom
Main Level Kitchen
Main Level Bathroom-Full
Main Level Bedroom(s)
Interior
Interior Features Cable Prewire, Open Floorplan, Pantry, Walk-In Closet(s)
Heating Central, Electric
Cooling Electric
Flooring Carpet, Tile, Vinyl
Fireplace false
Appliance Dishwasher, Disposal, Electric Water Heater, Exhaust Fan, Microwave, Oven, Plumbed For Ice Maker, Refrigerator
Laundry Electric Dryer Hookup, Main Level
Exterior
Exterior Feature Lawn Maintenance
Garage Spaces 2.0
Community Features Sidewalks, Street Lights
Roof Type Shingle
Street Surface Concrete,Paved
Garage true
Building
Dwelling Type Site Built
Foundation Slab
Builder Name Ryan Homes
Sewer Public Sewer
Water City
Architectural Style Ranch
Level or Stories One
Structure Type Stone Veneer,Vinyl
New Construction true
Construction Status Proposed
Schools
Elementary Schools North
Middle Schools A.R. Rucker
High Schools Lancaster
Others
HOA Name Braesael
Senior Community false
Special Listing Condition None
"My job is to find and attract mastery-based agents to the office, protect the culture, and make sure everyone is happy! "







