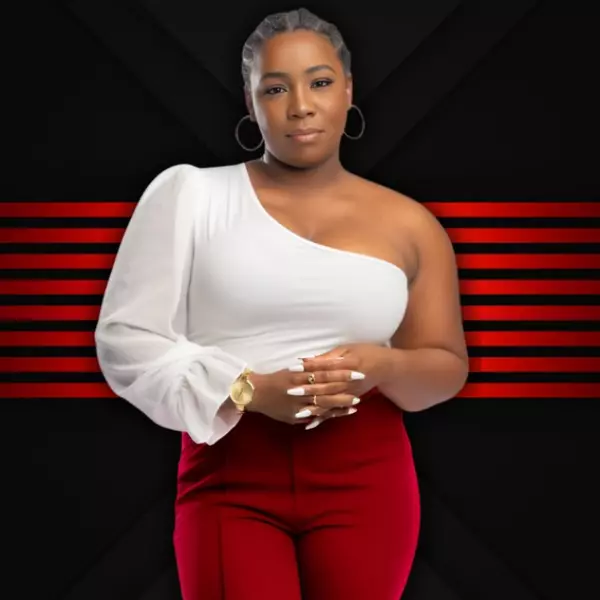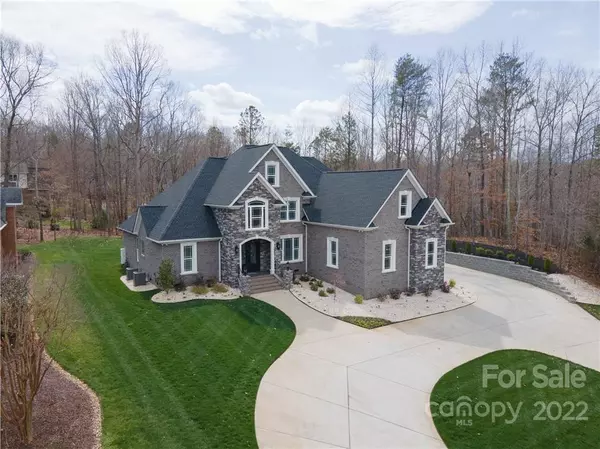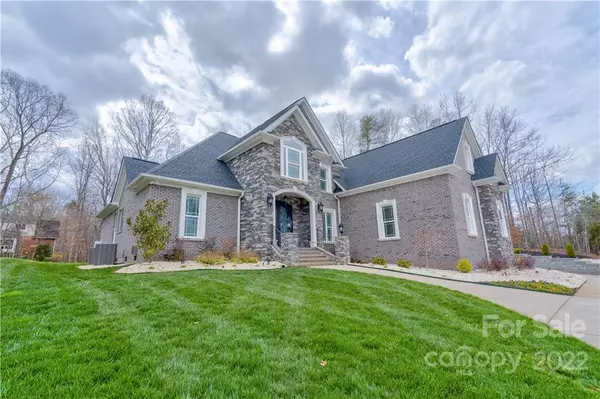$940,000
$949,950
1.0%For more information regarding the value of a property, please contact us for a free consultation.
5 Beds
6 Baths
4,975 SqFt
SOLD DATE : 05/24/2022
Key Details
Sold Price $940,000
Property Type Single Family Home
Sub Type Single Family Residence
Listing Status Sold
Purchase Type For Sale
Square Footage 4,975 sqft
Price per Sqft $188
Subdivision Coman Estates
MLS Listing ID 3835796
Sold Date 05/24/22
Style Traditional
Bedrooms 5
Full Baths 5
Half Baths 1
Year Built 2020
Lot Size 0.528 Acres
Acres 0.528
Property Description
Absolutely stunning home with a grand entrance way into the Double custom doors, oak Hw floors & a must see foyer with grand staircase. 5br 5ba home with private extra living space over the 2 car oversized detached Garage. This home has many upgrades-custom maple cabinets, wide moldings thru-out, 2 coffered ceilings, upgraded lighting, builtins, Hw floors & tile in wet areas, ht & cooled oversize 2 & 3 car garages with cent Vac Systems, oversized Bonus room & media room, lenox ht/air, high efficiency tankless water heaters. Just to name a few of the upgrades. Got to see the formal dining area with the wide moldings HW floors & coffered ceiling. Lg open great room stone fp & builtins, HW floors. Lovely owner suite on main level & a 2nd Br on main. Wonderful kitchen, lg island steel gray granite tile BS Gas CT pot filler stainless appliances, custom maple cabinets, pantry & more. Screen porch for nice outdoor living with fp, stamped conc floor & patio, sod & irr & walk to Golf Course
Location
State NC
County Cleveland
Rooms
Guest Accommodations Exterior Not Connected
Interior
Interior Features Attic Stairs Pulldown, Attic Walk In, Built Ins, Cable Available, Cathedral Ceiling(s), Drop Zone, Garage Shop, Garden Tub, Kitchen Island, Open Floorplan, Pantry, Tray Ceiling, Walk-In Closet(s), Other
Heating Central, ENERGY STAR Qualified Equipment, Gas Hot Air Furnace, Wall Unit(s), Wall Unit(s)
Flooring Carpet, Tile, Wood
Fireplaces Type Gas Log, Great Room, Porch, Wood Burning
Fireplace true
Appliance Cable Prewire, Ceiling Fan(s), Central Vacuum, CO Detector, Convection Oven, Gas Cooktop, Dishwasher, Disposal, Electric Oven, Electric Dryer Hookup, Exhaust Fan, Gas Range, Plumbed For Ice Maker, Microwave, Natural Gas, Refrigerator, Self Cleaning Oven
Laundry Main Level, Laundry Room
Exterior
Exterior Feature Gas Grill, Outdoor Fireplace, Other
Community Features Clubhouse, Golf
Roof Type Shingle
Street Surface Concrete
Building
Lot Description Cleared
Building Description Brick, Stone, Other, One and a Half Story
Foundation Crawl Space
Sewer Public Sewer
Water Public
Architectural Style Traditional
Structure Type Brick, Stone, Other
New Construction false
Schools
Elementary Schools Unspecified
Middle Schools Unspecified
High Schools Unspecified
Others
Restrictions Architectural Review
Acceptable Financing Cash, Conventional
Listing Terms Cash, Conventional
Special Listing Condition None
Read Less Info
Want to know what your home might be worth? Contact us for a FREE valuation!

Our team is ready to help you sell your home for the highest possible price ASAP
© 2025 Listings courtesy of Canopy MLS as distributed by MLS GRID. All Rights Reserved.
Bought with Non Member • MLS Administration
"My job is to find and attract mastery-based agents to the office, protect the culture, and make sure everyone is happy! "







